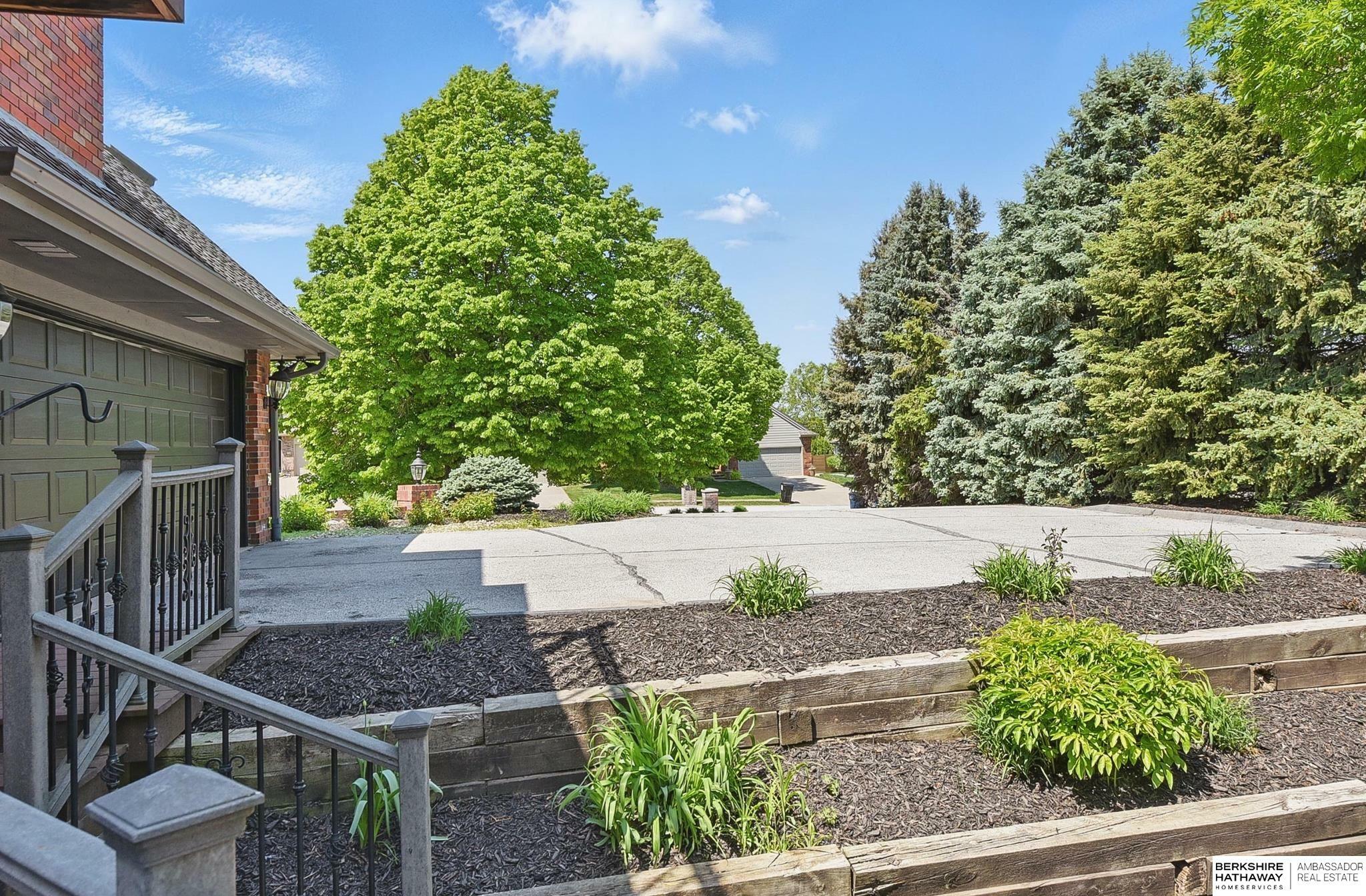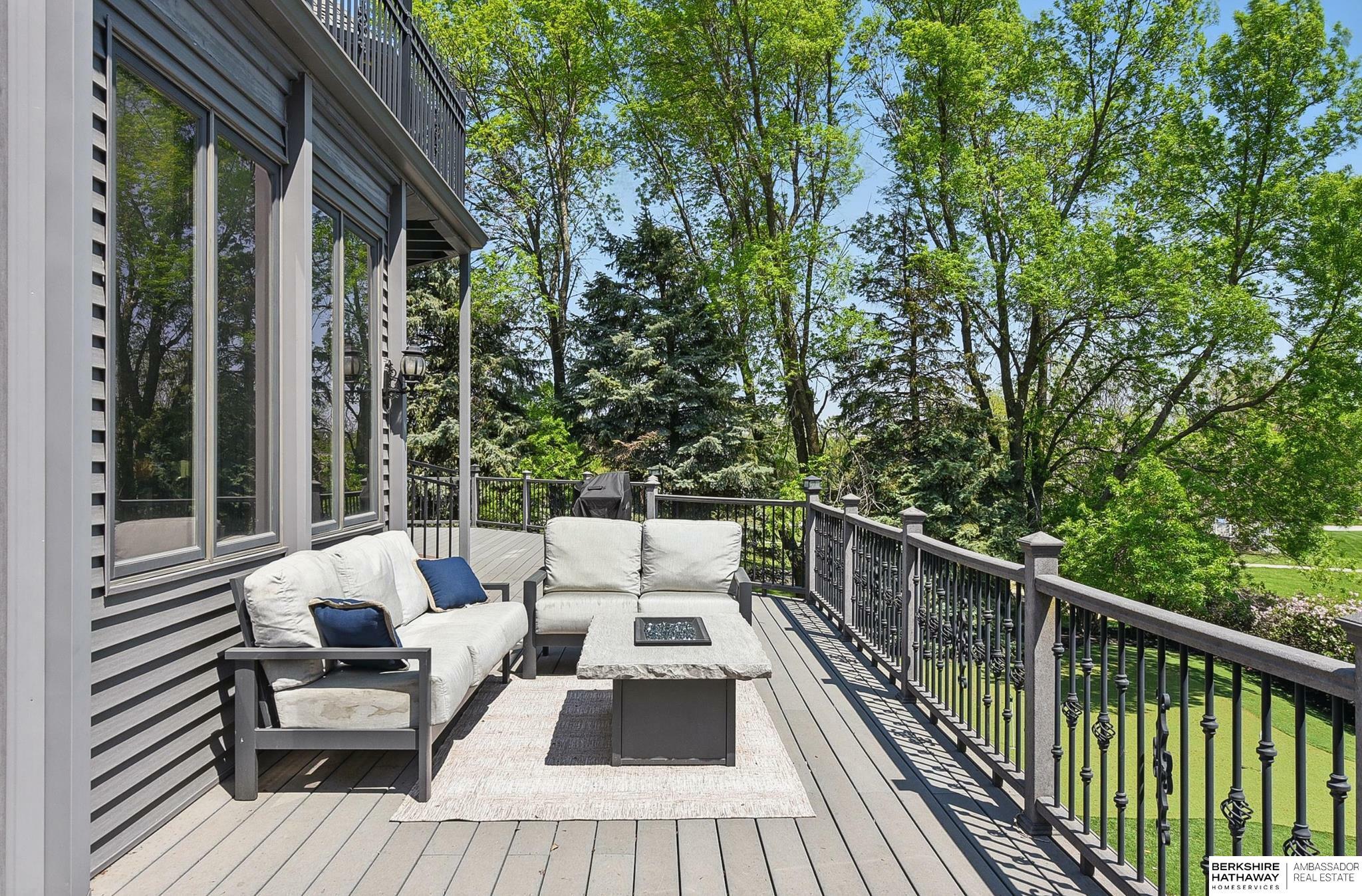


Listing Courtesy of: GREAT PLAINS / BHHS Ambassador Real Estate
2541 S 221st Circle Omaha, NE 68022
Active
$2,900,000
MLS #:
22515013
22515013
Taxes
$16,364(2024)
$16,364(2024)
Lot Size
0.67 acres
0.67 acres
Type
Single-Family Home
Single-Family Home
Year Built
1989
1989
School District
Elkhorn
Elkhorn
County
Douglas County
Douglas County
Listed By
Deb Cizek, BHHS Ambassador Real Estate
Source
GREAT PLAINS
Last checked Aug 20 2025 at 5:30 PM GMT+0000
GREAT PLAINS
Last checked Aug 20 2025 at 5:30 PM GMT+0000
Bathroom Details
- Full Bathrooms: 3
- 3/4 Bathroom: 1
- Half Bathroom: 1
Interior Features
- Wet Bar
- 9'+ Ceiling
- Exercise Room
- Two Story Entry
- Elevator
- Ceiling Fan(s)
- Garage Floor Drain
- Jack and Jill Bath
- Pantry
Kitchen
- Ceramic Tile Floor
- 9'+ Ceiling
- Dining Area
- Pantry
Subdivision
- Skyline Woods
Lot Information
- Over 1/2 Up to 1 Acre
- Cul-De-Sac
- Subdivided
- Public Sidewalk
Property Features
- Fireplace: Gas Log
- Fireplace: Great Room
Heating and Cooling
- Gas
- Forced Air
- Zoned
- Central Air
Basement Information
- Daylight
- Egress
- Walk-Out Access
- Partially Finished
Homeowners Association Information
- Dues: $50/Annually
Flooring
- Carpet
- Ceramic Tile
- Luxury Vinyl Plank
Exterior Features
- Roof: Composition
Utility Information
- Utilities: Electricity Available, Natural Gas Available, Water Available, Sewer Available
- Sewer: Public Sewer
School Information
- Elementary School: Skyline
- Middle School: Elkhorn Valley View
- High School: Elkhorn South
Parking
- Built-In
- Garage Door Opener
Stories
- Two
Living Area
- 8,904 sqft
Location
Estimated Monthly Mortgage Payment
*Based on Fixed Interest Rate withe a 30 year term, principal and interest only
Listing price
Down payment
%
Interest rate
%Mortgage calculator estimates are provided by Better Homes and Gardens Real Estate LLC and are intended for information use only. Your payments may be higher or lower and all loans are subject to credit approval.
Disclaimer: Copyright 2025 Great Plains Regional MLS. All rights reserved. This information is deemed reliable, but not guaranteed. The information being provided is for consumers’ personal, non-commercial use and may not be used for any purpose other than to identify prospective properties consumers may be interested in purchasing. Data last updated 8/20/25 10:30





Description